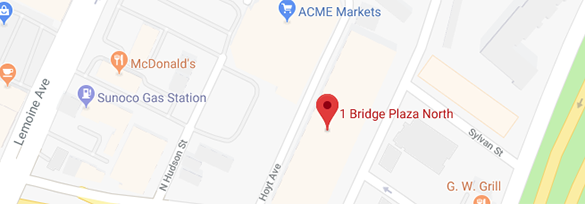Because of our specialization, MREC is not only adept at interpreting clients’ space requirements, but can also suggest industry best practices and ideas for ideal space usage. Creating multi-purpose and highly functional space plans is routine, and each of our plans is completely custom created, site specific, and not from a template. The process starts during the budgeting phase and prior to the site selection. With preliminary space programming discussions, we can identify the correct size to accomplish client goals and within the set financial parameters. This early integration of processes is invaluable for saving time, money and preventing unnecessary compromises. Once a space is identified, a more detailed space programming session occurs. In this meeting, all of the functions that are to occur within each area of the space are discussed, and this also includes discussion about how equipment and technology will be integrated within the space and the cabinetry.
Other items discussed include business processes and how they can be improved, accommodated or reinforced by layout and workflow. Moving forward, the space plan design is developed and perfected until it is ready for the next phases of design, such as ceilings, elevations, cabinets and finishes. All safety and code compliance issues and requirements are taken into consideration early to expedite the development process as much as possible. When we are designing a complete building from scratch, the desired exterior building design and site characteristics are taken into consideration as the space is planned from the inside to the outside.
View our online photo gallery to see some of our work

